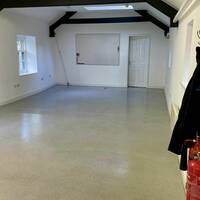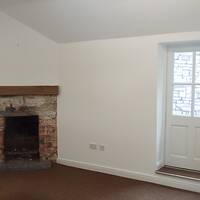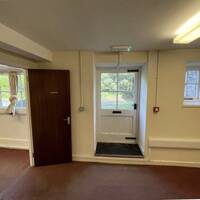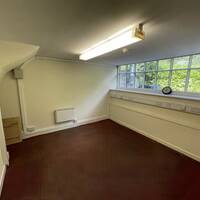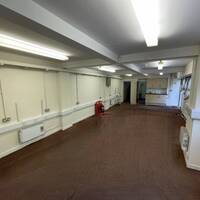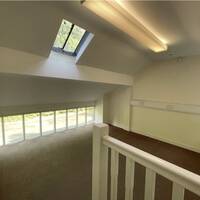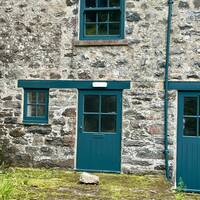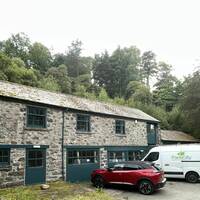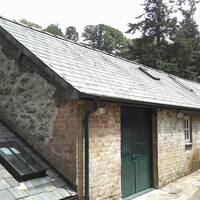
Hen Felin Ucha and Isa Studios TO LET as a whole unit or as two to four separate units. From £200 pcm + VAT
ACCESSIBLE BEAUTIFUL HOME FOR YOUR BUSINESS
Nestled just below ever popular Bodnant Garden, Hen Felin is situated in an accessible but secluded location adjacent to the A470 and a few miles South of the A55 North Wales Expressway.
This versatile building has worked well as offices and has often been used for workshops, it has ample space for collaboration plus plenty of IT connections throughout.
With more than 1,500 sq ft split over two floors and allocated parking, Hen Felin can be let as a whole or as upper and lower levels.
If you are interested in Hen Felin or have an idea you'd like to discuss, then please contact Emma at Carter Jonas: bangor@caterjonas.co.uk or call Emma on 01248 362536
Deposit: £1,000.
Terms: Rents from as low as £200 plus VAT pcm.
An Energy Performance Certificate will be made available for inspection to interested parties.
Strictly by appointment with agents Carter Jonas.
TEL: 01248 360414
At a glance
TO LET NOW
- Upper floor: Main Room 48.28 square meters
- Enclosed Office upper floor 21.6 square meters
- Small kitchen unit upper floor with hot and cold water
- Lower floor: Main room tbc c. 60 sq metres
Total area of both studios: 1,615 sq feet or 150 sq metres










