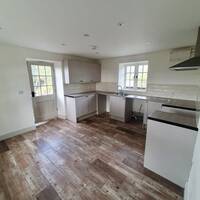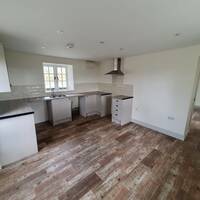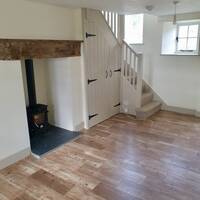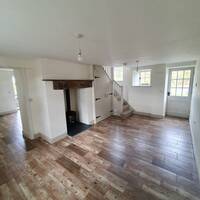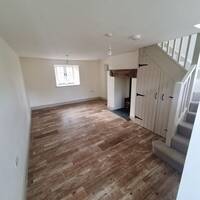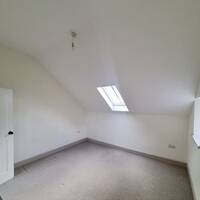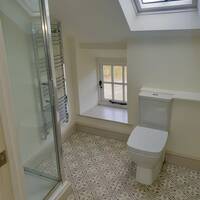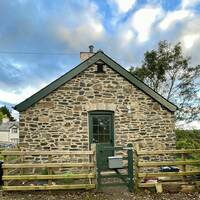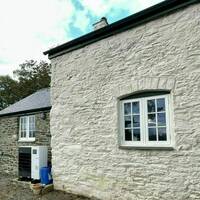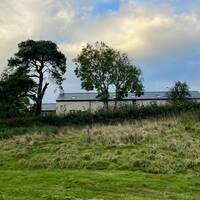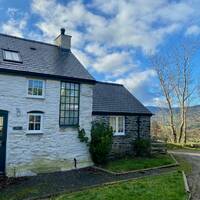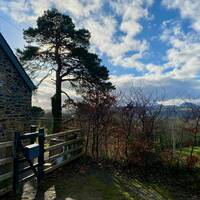
Ty Isa. Barn conversion, 1 bedroom house. O.I.R.O. £800 pcm UNDER OFFER
Ground floor: Living room with log burner, open plan kitchen/dining room.
First floor: bedroom and shower room.
Fully insulated with air source underfloor heating.
Small front and rear gardens. Parking for 2 cars.
At a glance
Ty Isa is a semi detached dwelling at the end of a recently converted barn. It has spectacular views across pasture and woodlands toward the Carneddau range of mountains.













